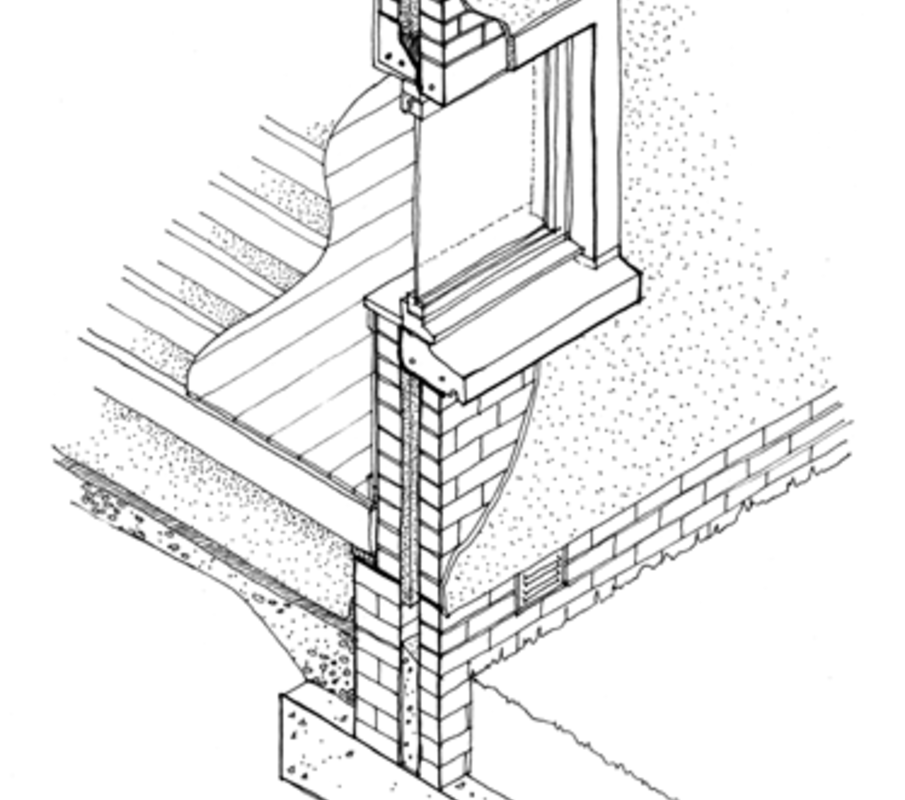External brick and block walls
Brick walls can be found in all ages of building. The brickwork may form the structure, holding up the roof, or it may be cladding, with a timber kit frame providing the structural support.
Solid brick walls
You can usually tell a solid brick wall by the brick courses - every fourth row is made of bricks turned at right angles to those in the courses above and below.
Used up to the 1930s, these walls might include some stone features such as lintels, cills, and string courses. Bricks were often harled (rendered), so you may only see two or three courses of brick at the very base of your building. From the 1930s, concrete blocks were also used. Sometimes the base would be brick, and render applied over concrete blocks.
The inside finish was originally lath and plaster, which would have been fixed to timber battens secured to the outer walls.
Although these single brick walls were not good at insulating from the cold, they have managed to weather Scotland's climate as the bricks acted rather like stone walls, absorbing moisture then allowing it to evaporate. So, it’s important to keep the walls as dry as possible and avoid using non-breathable exterior paints.
Some brick walls were made of engineering or glazed bricks. Engineering bricks are more highly fired than other bricks and are a dark red or blue. These bricks are less permeable than other bricks and absorb less water. One disadvantage of this is that moisture is not absorbed by the brick and may run directly through cracks to the inside, causing dampness.
Insulation can be added to solid brick walls in the same way as adding insulation to solid stone walls.
Damp proof courses were used at the base of walls, and initially constructed like those used for stone walls.
Cavity brick and block walls
Cavity brick walls started to be used in the 1930s, but are invariably found in buildings put up after the Second World War. They are still being used in new buildings.
These walls have inner and outer skins with a cavity in between. Moisture that gets through the outer brick skin should drain down the cavity, leaving the inner wall dry. The two leaves are linked together with galvanised or stainless steel wall ties, designed to prevent water crossing the cavity.
Concrete blocks were sometimes used for the internal leaf of the wall, and sometimes blocks made to look like stone would be used on the outer leaf.
Insulating cavity walls
Prior to the 1970s, cavity walls were built without insulation and are difficult to heat. In the 1970s, the inner leaf of cavity walls started to be built with a lightweight concrete block for insulation. Insulation standards increased again in the 1980s, when the cavity was widened and insulation was added to the inner leaf.
Possible methods of insulation:
- cavity wall fill
- insulated render
- external overcladding
- internal insulation using methods similar to those used for solid masonry walls
Cavity wall fill
This should not be done in areas of high exposure as filling the cavity can increase the risk of moisture crossing to the inner leaf.
Thermal bridging can also be a problem as the cavity fill will not insulate lintels, cills, balconies or joints with any concrete floors that bed into the wall. Condensation dampness may occur at these weak points as they will be much colder than the insulated walls.
Suitable materials are:
- blown mineral wool fibre
- various expanding foam products
- expanded polystyrene (EPS) bead in a weak adhesive mix
We think that the EPS beads in a weak adhesive mix represent the best option in the long term. However, it depends on the condition of the cavity and exposure, both of which should be considered before opting for a preferred insulant. The cavity should be checked to make sure it is at least 40mm wide, that the existing wall ties are not rusted or missing, and that there are no other materials (such as mortar) bridging the cavity. Site control is important as evidence suggests that cavity wall insulation is not always reaching all areas within the wall cavities.
Insulation: common or individual?
In tenements and apartment blocks, cavity wall fill and external overcladding requires a majority of owners to agree and counts as maintenance. If you cannot get other owners to agree, you can consider using the methods set out for internal insulation of solid masonry walls.
Brick slip cladding
Some more modern buildings may appear to be made of brick, but are actually covered with brick slip cladding panels. There are now concerns about fire risk and all types of cladding.
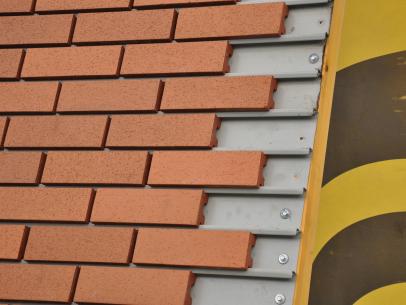
Damp proof courses
Damp proof courses (DPCs) are found just below the ground floor (above the brick vents). They were probably made of slate though asphalt and bitumen felt was also used. More recently, DPCs have been made of reinforced plastic sheet. The purpose of these DPCs was to prevent rising damp. DPCs are also used at cills and lintels, and where concrete floors penetrate the cavity wall. More recently, DPCs are also used around door and window openings. The purpose here is to prevent dampness from water running down the inside of the cavity and crossing to the inside leaf. Weep holes were sometimes provided to allow moisture to escape.
Lintels
Brick and block walls generally have precast concrete lintels. In cavity walls, there will also be an inner lintel, and this should have a DPC over it that will drain any moisture that gets into the cavity to the outside.
In block walls, the lintel is likely to be made of the same material as the blocks. These lintels will also be reinforced.
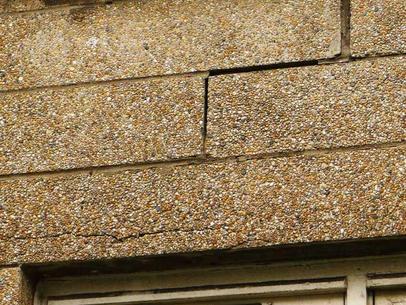
Cills
Cills under windows are generally also made of precast concrete. They should project at least 50mm (2") from the wall and have a throating (drip) on the underside to ensure rain drips clear of the face of the wall. Cills should also be bedded on a DPC.
In older buildings, the cills were shaped and set into the wall on either side of the window opening, so that water did not gather at the bottom corners of the window. 'Slip cills' are more commonly used now. These fill the width of the window opening and require good DPCs underneath to prevent rain penetration into the wall.
Concrete window surrounds
In the 1950s, architects liked to emphasise windows by forming a thin precast concrete surround which projected out from the wall. However, as the concrete frames were very thin, the reinforcement in them is near the surface and prone to rusting, and cracking the concrete. Where the concrete frame goes through the depth of the wall, cold bridging can occur, and condensation may be found on this cold part of the wall.
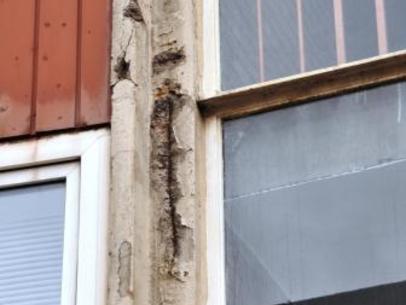
Balconies
Balconies are a common feature of flats built from the the 1930s to the 1960s.
Render
Originally, renders were applied to brickwork to weatherproof them and protect the bricks from frost as the bricks were 'commons' with limited frost protection. Facing brick finishes became more popular in the 1960s and are frequently used today.
This render may crack due to frost and eventually come loose. Damp can seep in behind the render. Loose render can be detected by tapping it with a chisel or other hard object - it will sound hollow. To deal with render problems, remove and replace any patches of loose render.
Insulated render
This can be used where walls have been previously rendered or where walls are made of brick. Planning consent and a building warrant will probably be required for this kind of work.
If your walls are already rendered, make sure the render is well repaired. If there are cracks which allow damp to get in, this will make walls colder. Defective render needs to be removed and the surface evened before insulated render is applied on top.
Damage to brickwork
Frost damage can occur on bricks which are always wet, perhaps because they do not have a good coping on top. Hard cement pointing can also be a cause.
White powder on the face of bricks is known as efflorescence. It is usually found in new brickwork because the bricks have not been protected during construction and salts in the brick (or mortar) have come to the surface.
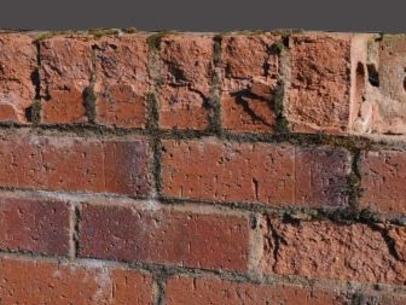
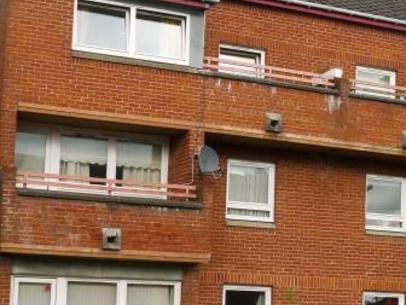
Keep an eye out for
- concrete lintels may have cracks in them - this is usually because the buried steel reinforcement has rusted or has been set too near the surface of the concrete
- plant growth in walls
- staining caused by leaking gutters or downpipes
- where the brickwork is exposed, check if any bricks have crumbled through frost attack
- ensure that ground levels are not allowed to rise above the damp proof course and any vents into the solum are kept open
- in cavity walls, if there are localised damp spots inside, it may be because the cavity has been bridged by mortar falling on the wall ties or faulty insulation
Professional help recommended?
Although much of the work may appear straightforward, ensure your builder or tradespeople have the skills for the job. If in any doubt, get professional help to specify and organise the repair. Work to lintels should always involve professionals.
Further information

